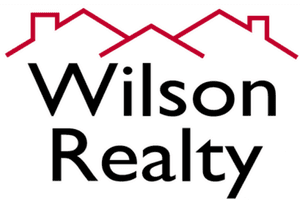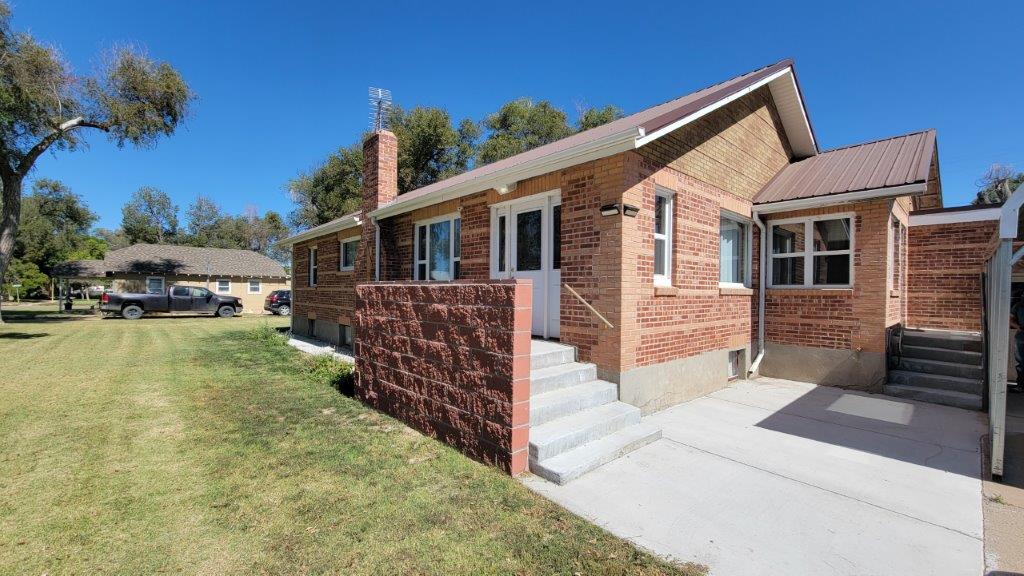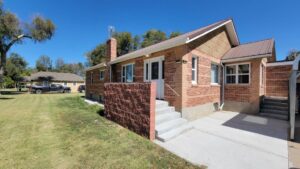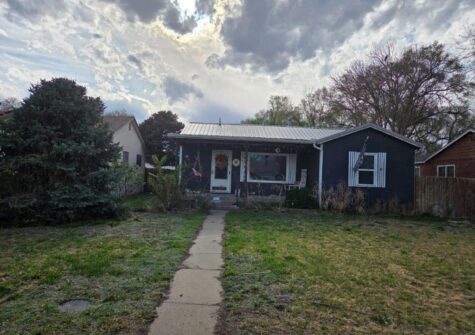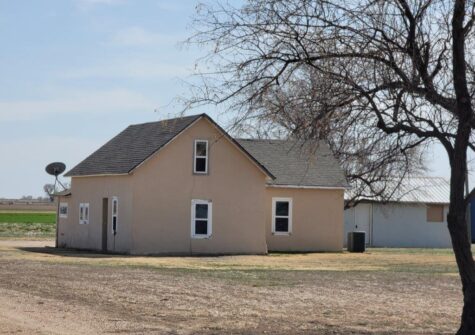Description
This home boasts 3,400 SF of total living space. Nice features include: metal roof, vinyl windows, hardwood floors, new front porch, forced warm and central air conditioning, new concrete perimeter around the home, updated bathroom and mature landscaping. The basement has another small kitchen, one bathroom, spacious family room and a separate room. The taxes are estimated for 2024 as the property was previously exempt from taxes.
- PROPERTY ADDRESS: 506 Main St Wiley, CO 81092
- LEGAL DESCRIPTION: Wiley Block 13 All of Lots 2-3 and the North 20 feet of Lot 4
- LIST PRICE: $215,000
- TAXES: $800 (estimated)
- SQUARE FOOTAGE: 1750 sf
- DESIGN: Ranch
- BEDROOMS: 3
- BATHROOMS: 1
- OTHER ROOMS: Living Room, Kitchen, Dining Area
- BASEMENT: 1,630 sf of finished basement area with a family room, bathroom, small kitchen area and an additional room
- GARAGE: 1 Car Attached
- YEAR BUILT: 1945
- LOT SIZE: 14,000 sf
- LANDSCAPING: Lawn, trees fenced backyard
- PORCHES: Open front porches, open rear patio
- FIREPLACE: Woodburning in the living room
- HVAC: FWA/CA
- INCLUSIONS: Refrigerator, Electric Range Oven, Washer and Dryer
- EXCLUSIONS: Seller’s Personal Property
