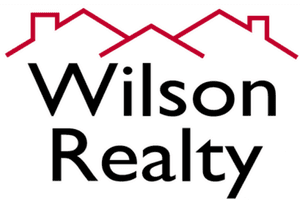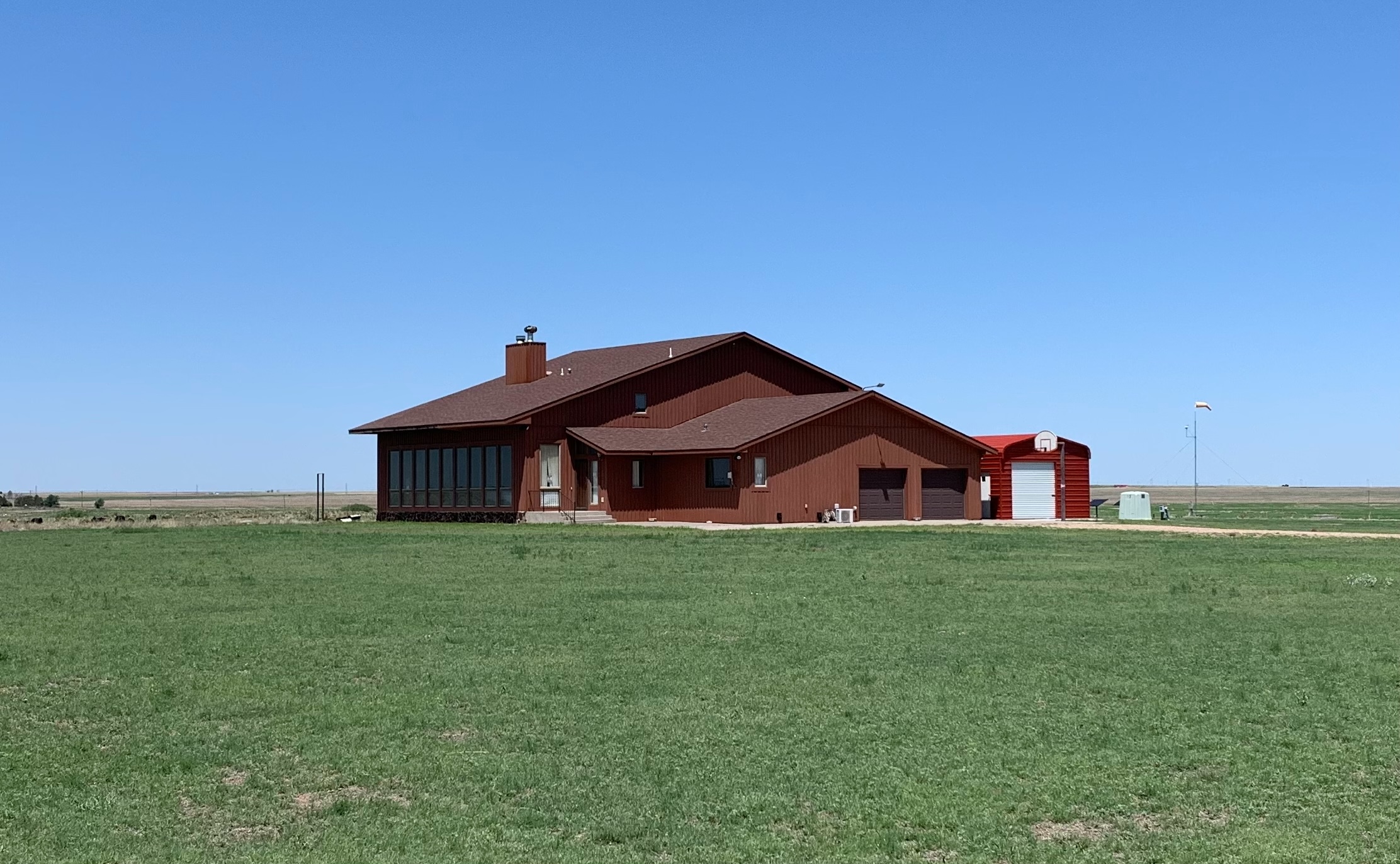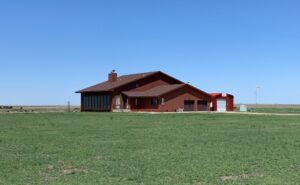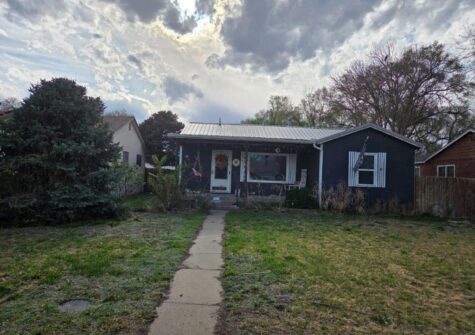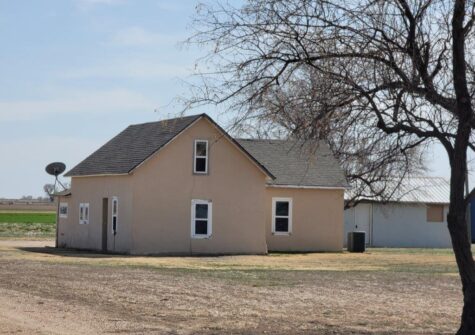Description
Spacious 4500 sq ft sturdy high-quality construction from years past, with panoramic prairie views atop a knoll. Modern open-concept kitchen-living room flow, with 2-story vaulted ceilings. Custom first-rate kitchen and office built-in cabinetry. Centrally located walk-in pantry. Solid oak crown-molding throughout. Giant 2-story rocked wall solarium provides inexpensive passive solar—or oversized wood-burning stove—winter heating, and a roomy venue for year-round entertaining. Public utility electric and active solar panels fuel efficient baseboard heat with room-level temperature precision. Multiple high-efficiency mini split air conditioners for summer cooling. 24/7 attic fans with central flow system into bedrooms. Living room viewable from bedroom area upper landing. 2022-drilled high yield water well, with 2000+ gal underground cistern. Solid-surface bathroom countertops. Two separate offices. Clothes chute from upstairs bathrooms direct to main level dedicated laundry room. Large off-kitchen formal dining room (or your future entertainment zone) with beautiful hardwood floors. Double door vestibule. Primary bedroom huge walk-in closet. Two bedrooms with en suite bathrooms. Audible vehicle approach warning system. Wrap-around-house concrete sidewalk. PLUS, 23 acres of no-watering-required native buffalo grass, attached two car garage, detached one car garage, and 40’x60’ outbuilding. A premiere country-living home, but close-enough to blacktop and city conveniences! (Google Maps’ pin drop is not accurate and is a known issue within Google Maps)
- PROPERTY ADDRESS: 28868 County Rd 44.5 Walsh, CO 81090
- LEGAL DESCRIPTION: Tract 1000` x 1000` in S28T30R43 23acres M/L, Baca County, CO
- LIST PRICE: $545,000
- TAXES: $2456.32
- SQUARE FOOTAGE: 4,514 sf
- DESIGN: 2 Story
- BEDROOMS: 4
- BATHROOMS: 4
- OTHER ROOMS: Living Room, Kitchen, Dining, Office, Den, Laundry
- BASEMENT: None
- GARAGE: 2 Car Attached and 1 Car Detached
- YEAR BUILT: 1986
- LOT SIZE: 22.957 Acres
- LANDSCAPING: Native Buffalo Grass
- PORCHES: Open front porch, Covered Rear Porch
- FIREPLACE: Wood Stove in Solarium, Wood Fireplace in the Living Room
- HVAC: Electric Baseboard, Central Air, Refrigerated Wall Units
- INCLUSIONS: Dishwasher, Garbage Disposal, Refrigerator, Electric Range Oven, Indoor Grill, Microwave Built-in, Washer, Dryer, Water Filter, Freezer, Water Softener Owned
- EXCLUSIONS: Seller’s Personal Property
