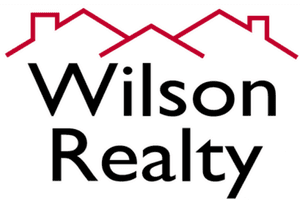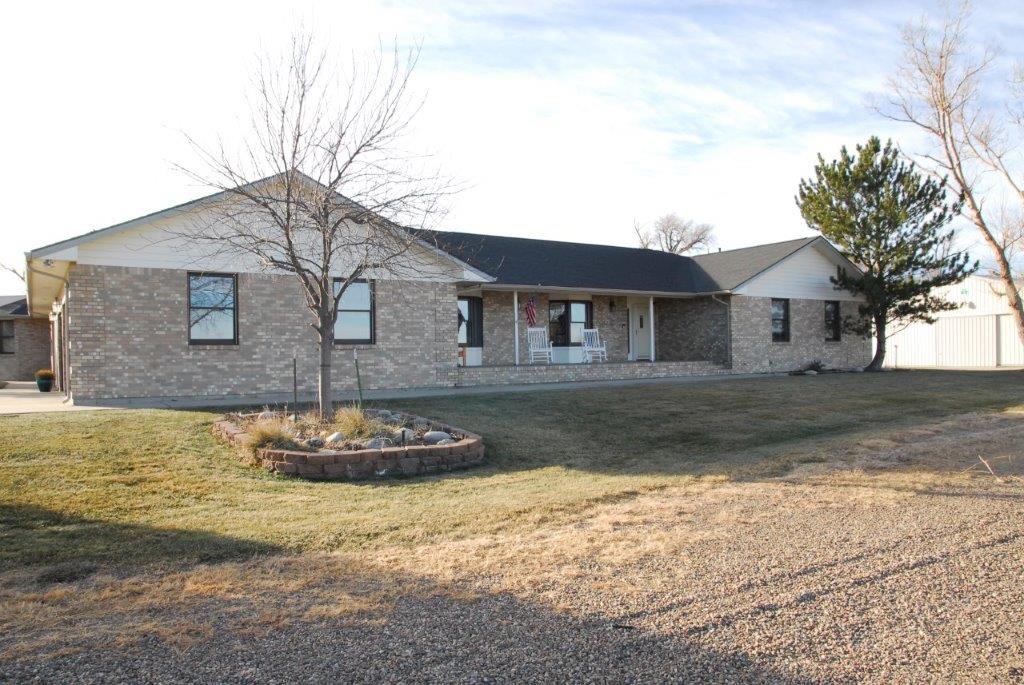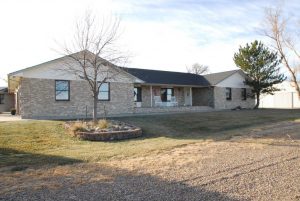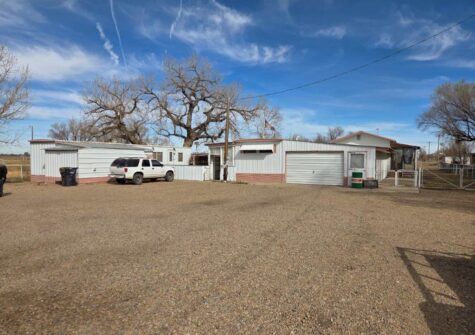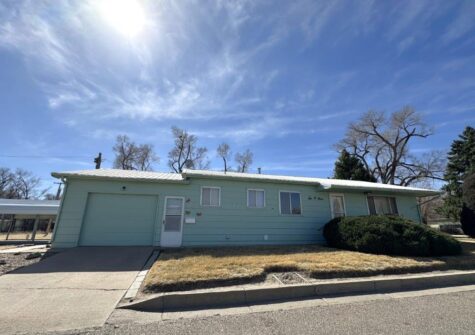Description
Your custom home on 94.50 acres awaits in this stunning 4,752 SF home! A private and welcoming driveway leads you directly to your new home, where you’ll find peace and privacy. This classy, brick home has six bedrooms, four bathrooms, formal dining room, cozy living area, spacious kitchen, and convenient laundry room. The great room is spectacular and includes a wet bar, grand fireplace with room for entertaining or just escaping.
The main floor flows effortlessly into the back patio with a hot tub. The front porch has a nice view of the country. The yard is well landscaped with grass, sprinkler system and trees. Rest assured, there is a small dog kennel as well. The two-car garage has plenty of room for all of your gear and toys.
Bring your imagination to create a property that fits your needs. This property includes three separate parcels. Parcel one is the home on 2.82 acres with a 48’ x 45’ Cleary Building. This building has easy access with two sliding doors and 2 stable doors. Plenty of space is available for horse stalls. A tack room is located inside and the entire building has a full concrete floor with electricity. Parcel 1 has a domestic well.
Parcel 2 sits on 56.10 acres with a Behlen, 50’ x 90’ fully insulated shop, 4 overhead doors, radiant heat, 220 electric, concrete floors and an office area. An additional 50’ x 90’ hay shed has one bay enclosed with an overhead door and concrete floor is available for additional storage. This parcel also includes a domestic well.
Parcel 3 sits on 35.58 acres to the front of the property along County Road HH offering room for expansion or an area to play.
Utilities: Prosperity Lane Water and Sewer, Propane and Public Electricity.
- PROPERTY ADDRESS: 4100 County Rd HH Lamar, CO 81052
- LEGAL DESCRIPTION: 47-23-03 4TH SUB OF NW4 CAB “C” MF #158 & 47-23-03 PT LOT 4 (33.31AC M/L) & PT LOT 5 (5.09AC M/L) EX 4TH SUB NW4 (2.82AC) & EX .606AC TO CO COMM and 47-23-03 TR OF LAND IN LOTS 5 & 8 (See Exception)
- LIST PRICE: $1,130,000
- TAXES: $3,402.86
- SQUARE FOOTAGE: 4,752 sf
- DESIGN: Ranch
- BEDROOMS: 6
- BATHROOMS: 4
- OTHER ROOMS: Living Room, Kitchen, Dining, Room, Great Room
- BASEMENT: None
- GARAGE: 2 Car Detached
- YEAR BUILT: 1992
- LOT SIZE: 94.5 Acres
- LANDSCAPING: Front and rear lawn, trees
- PORCHES: Covered front porch, open patio and covered rear patio
- FIREPLACE: 2 Fireplaces
- HVAC: FWA/CA
- INCLUSIONS: Dishwasher, Refrigerator, Electric Range Oven, Microwave Built-in
- EXCLUSIONS: Seller’s Personal Property, window coverings and washer and dryer
